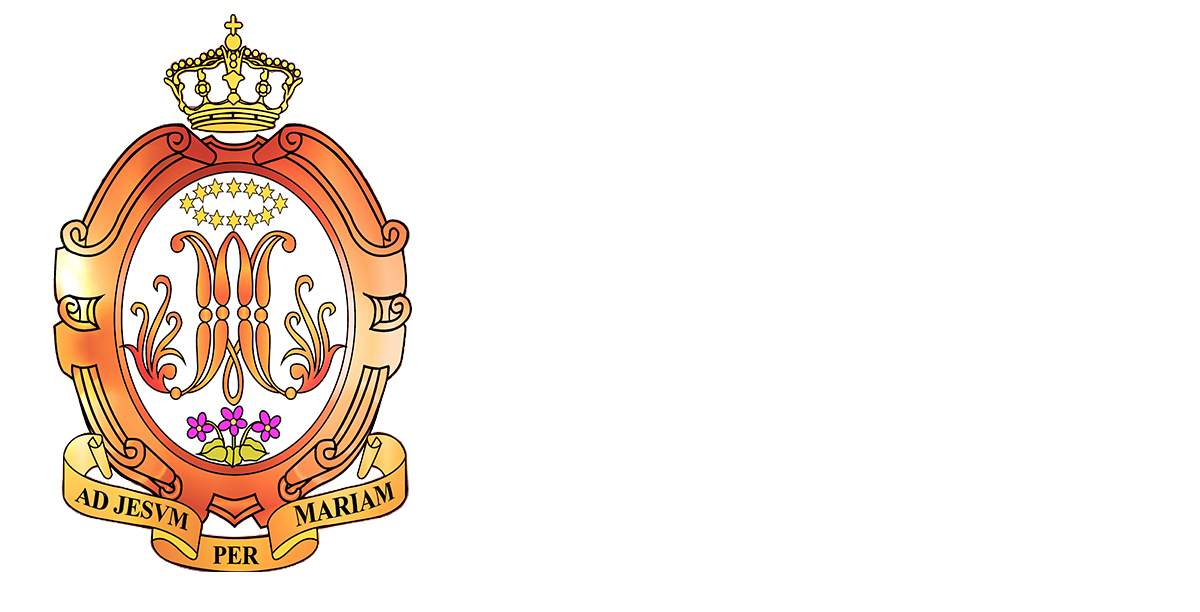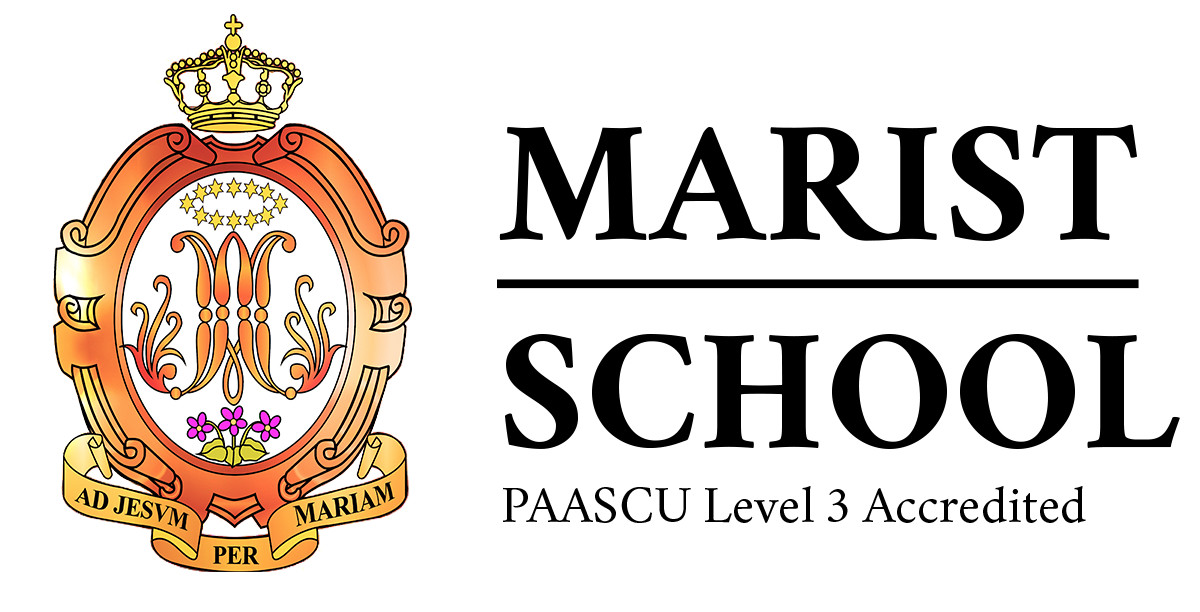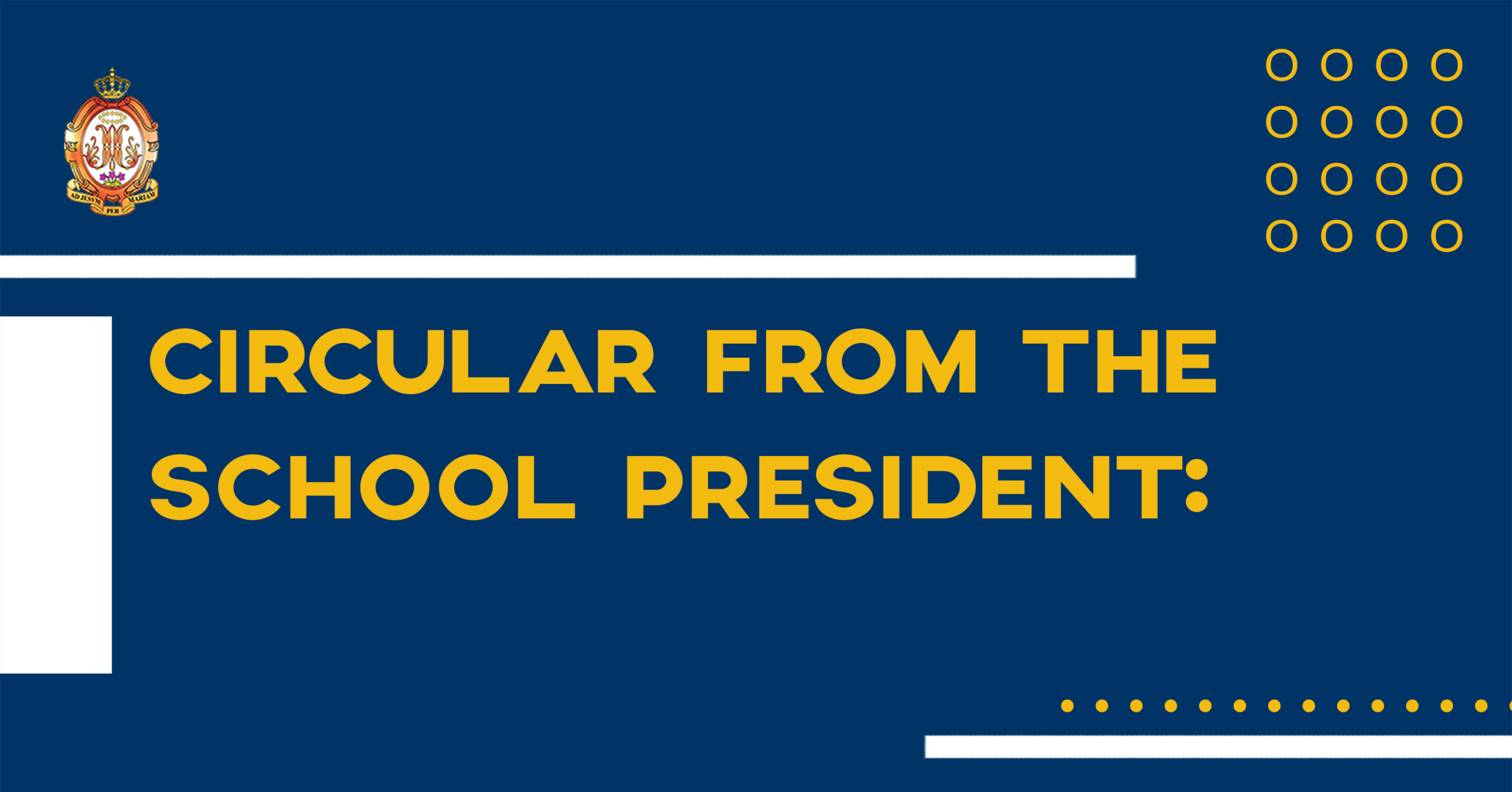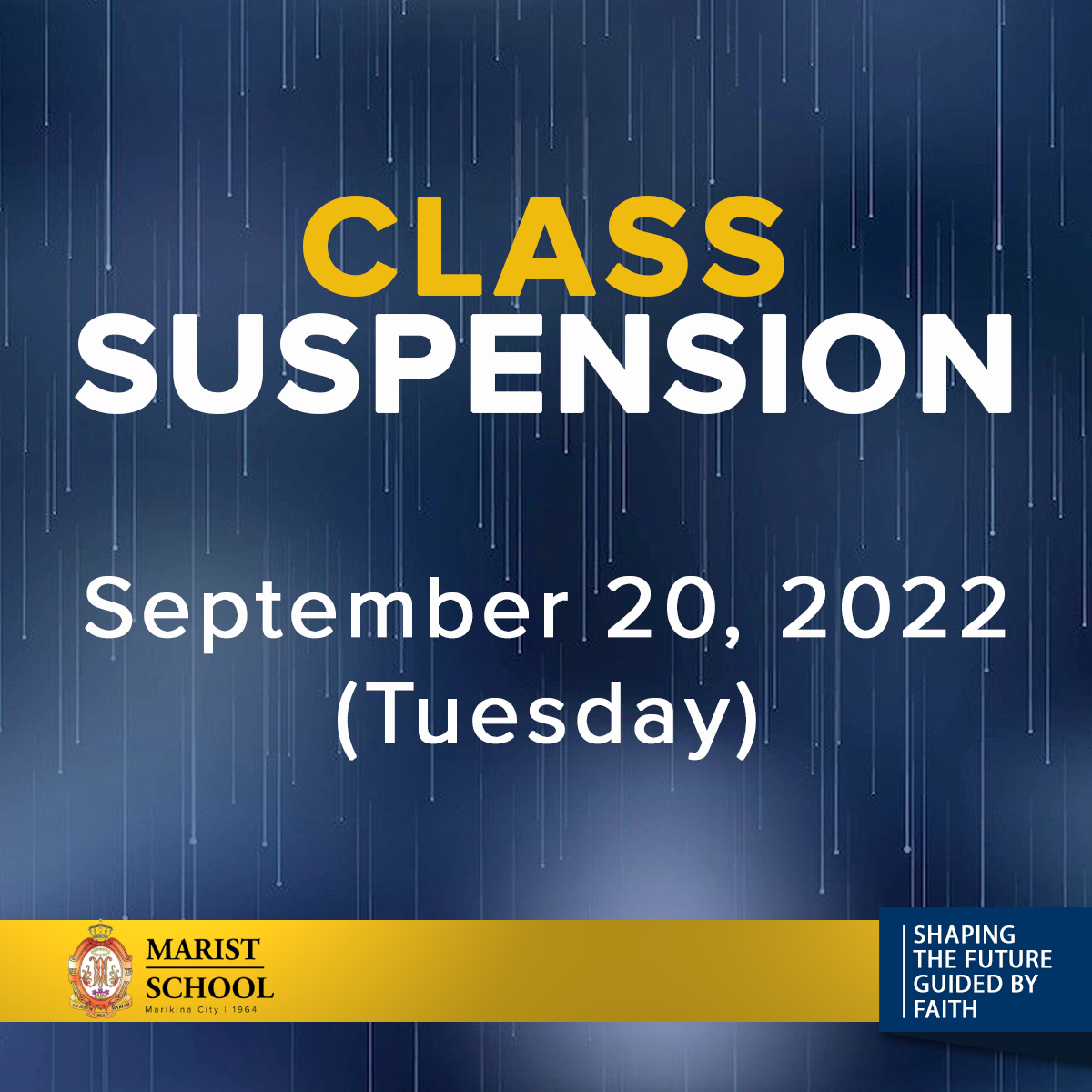Grade 12 drafting students propose SHS bldg. redesign
In a bid to suggest redesigns in specific spaces of the senior high school building, Grade 12 drafting class students of the Arts and Design Track presented their virtual concept design proposal before school administrators and faculty last January 29.
Using SketchUp, a 3D design software, the students were assigned to propose designs for the computer laboratory, the library, and a conference room.
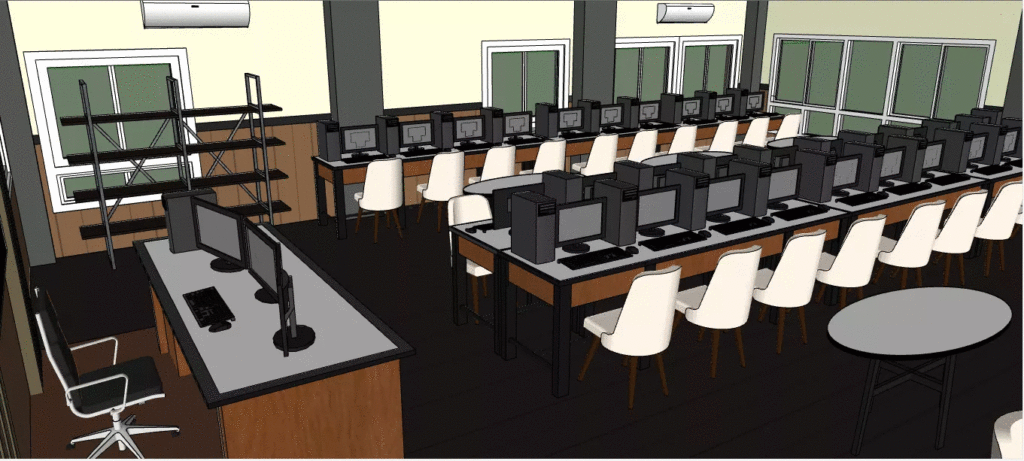
The computer laboratory that would have an adjacent multimedia room.
Jhon Vincent Peralta, Ryan Cadsawan, and Adrian Echano redesigned the computer laboratory, which also housed a multimedia room. They suggested the laboratory be transferred to the current library area.
Meanwhile, Emil Esteban and Clarence Guzman worked on the library design, which they proposed to be transferred in the topmost floor of the building, in a currently unused room beside the auditorium.
Their library design, which contained a loft, offered working tables and a lounge area.
Lastly, Dominic Peñaflorida and Carlos Gutierrez suggested a design for a conference room, to be situated in the current space of the computer laboratory.
The conference room design also housed a student lounge, which was proposed to be a space for Maristas to use during their breaktime as it were complete with sofas, tables, and even a pantry.
The said room also had good wall spaces as it may be converted to an exhibit area, as the Grade 12 students suggested.
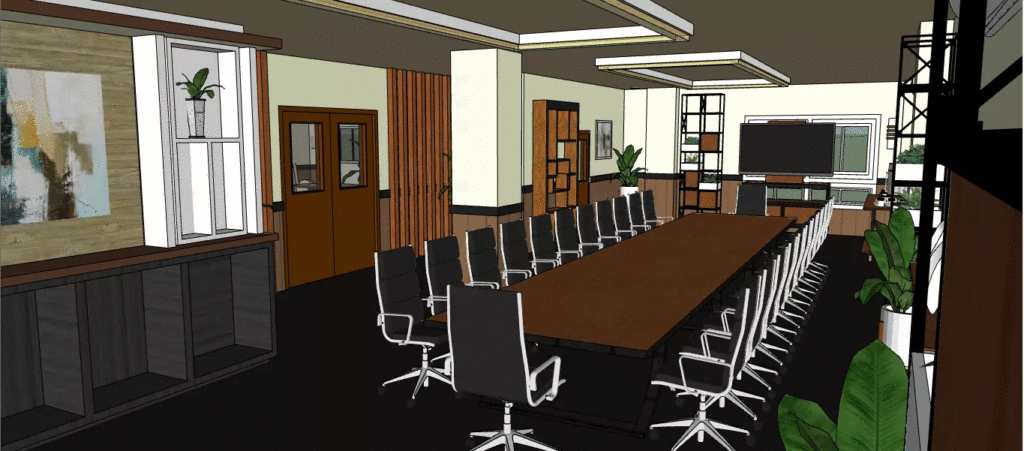
The conference area may be used by students, personnel, or accreditors.
‘A special opportunity’
Carlos Gutierrez, one of the drafting students, said that the task enabled them to develop their skills.
“We see it as a special opportunity to conceptualize designs and to showcase our ability and skills that we have learned from our drafting teachers,” he said in an interview.
Gutierrez also shared that it was exciting and overwhelming to present their work.
“In the end, the reason behind the presentation is for us to learn the dos and don’ts in architectural planning. The suggestion of the teachers and administrators are beneficial to our journey,” Gutierrez added.
School president Br. Allan de Castro, FMS, one of the administrators present, congratulated the students for their “honest contribution” to the school.
“I purposely opened this idea of reconfiguring the senior high school building because of the necessity of adjusting to what we have as of the moment. We have very limited space for the computer laboratory, as well as other rooms that we might be needing,” Br. Allan said during the presentation.
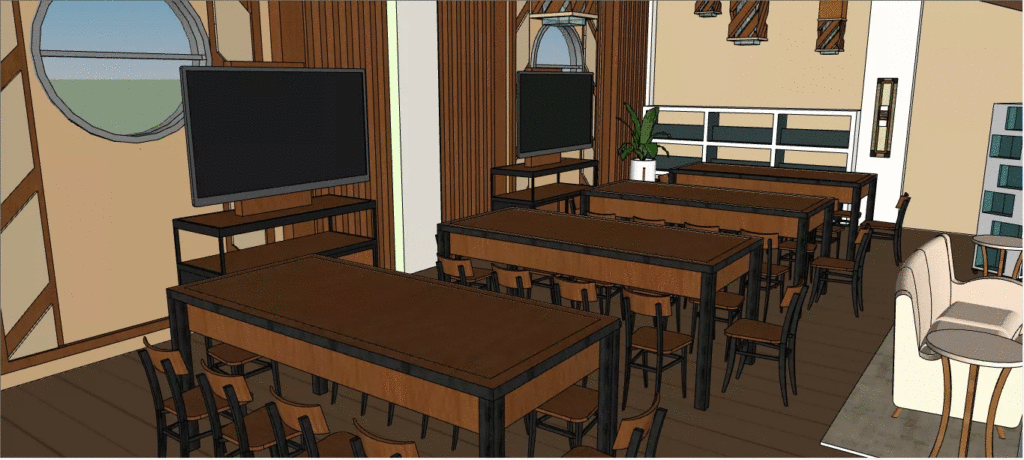
The loft area of the library redesign.
The newly-appointed school president, who liked the presented library design, also informed the students that their concepts may be referred to the architect and team of the senior high school building.
Also present during the event were Archt. Leo Marcelino, Physical Plant director; Mr. John Benjamin Balatbat, principal; Mr. Joseph Echano, TLE subject area coordinator; Mrs. Charisse Guevarra, Cluster 4 assistant principal; and, Ms. Elissa Jocson, faculty member.
Other senior high faculty members were also present during the virtual concept design proposal presentation that was held via Google Meet.

